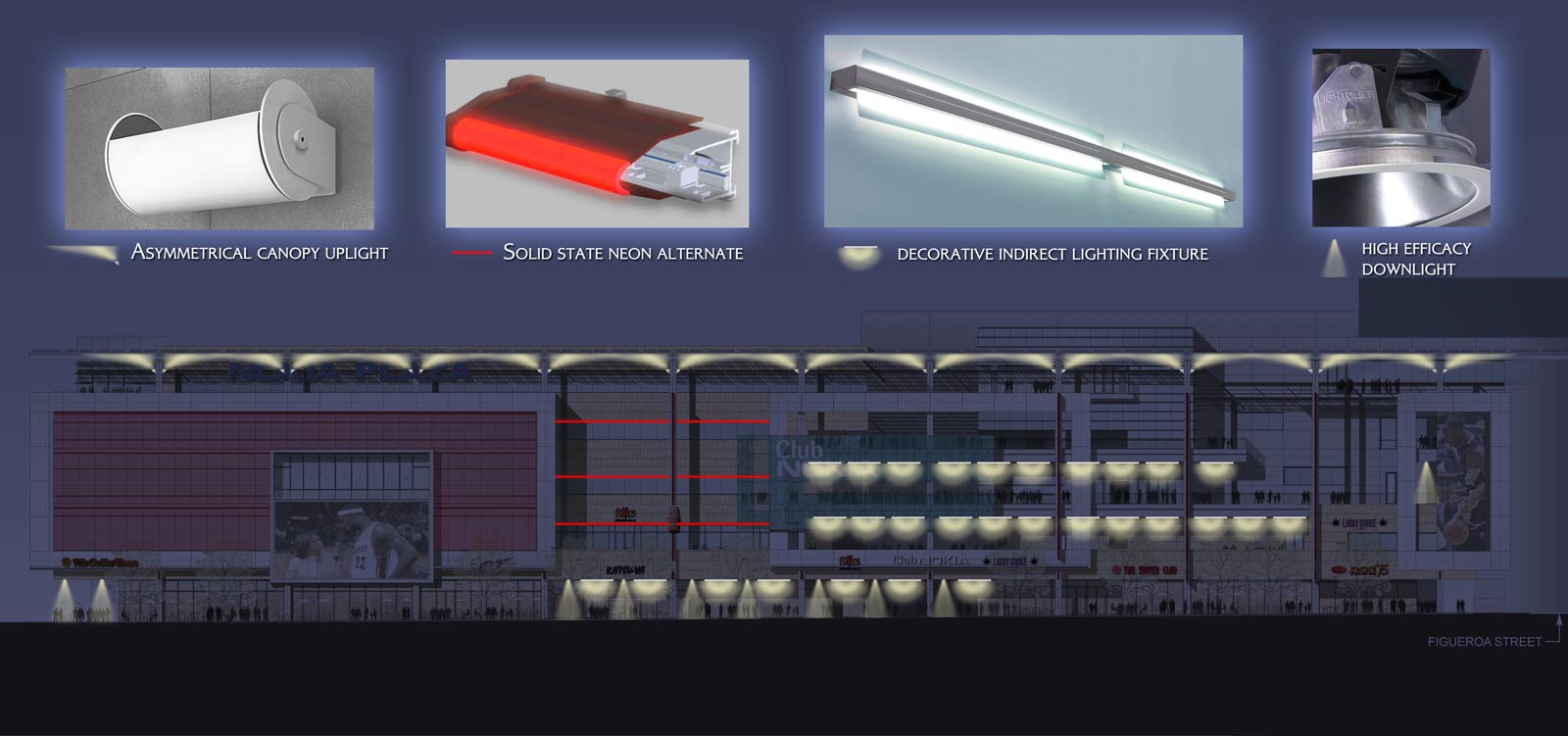Schematic Plan
Above, a schematic plan showing the types of fixtures proposed. In contrast to the cool blue washes intended to be visible to approaching guests and passing motorists, the under-canopy lighting was keyed to a warm tone to create a pleasant nighttime environment. Careful thought was given to the appearance of the fixtures from different vantage points, so that while the ground floor canopies primarily used a simple lensed downlight, the upper floors incorporated glowing linear fixtures to emphasize the long horizontal lines of the architecture.






